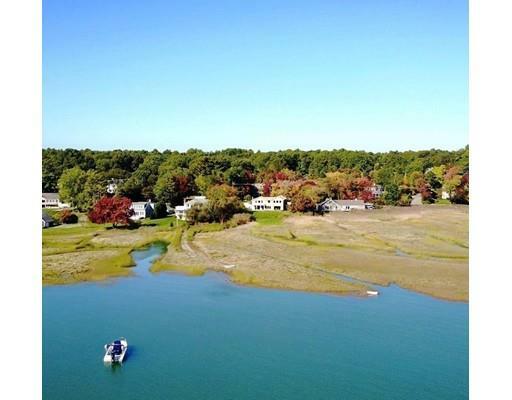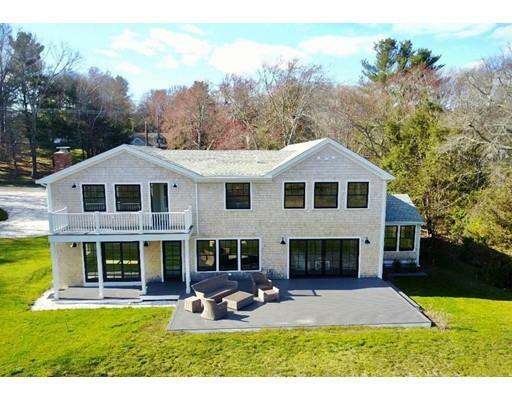


Sold
Listing Courtesy of: MLS PIN / Coldwell Banker Realty / Julie Hargrave
143 Bay Rd Duxbury, MA 02332
Sold on 06/06/2018
$1,760,000 (USD)
MLS #:
72241076
72241076
Lot Size
0.79 acres
0.79 acres
Type
Single-Family Home
Single-Family Home
Year Built
2017
2017
Style
Colonial
Colonial
Views
Bay, Scenic View(s), Marsh
Bay, Scenic View(s), Marsh
County
Plymouth County
Plymouth County
Listed By
Julie Hargrave, Coldwell Banker Realty
Bought with
Canepari and Smith, Exit Cape Realty
Canepari and Smith, Exit Cape Realty
Source
MLS PIN
Last checked Feb 4 2026 at 4:19 AM GMT+0000
MLS PIN
Last checked Feb 4 2026 at 4:19 AM GMT+0000
Bathroom Details
Interior Features
- Appliances: Dishwasher
- Appliances: Microwave
- Appliances: Refrigerator
- Appliances: Range
Kitchen
- Flooring - Hardwood
- Countertops - Stone/Granite/Solid
- Cabinets - Upgraded
- Kitchen Island
- Open Floor Plan
- Recessed Lighting
- Stainless Steel Appliances
- Pantry
Lot Information
- Paved Drive
- Scenic View(s)
Property Features
- Fireplace: 2
- Foundation: Poured Concrete
Heating and Cooling
- Forced Air
- Gas
- Central Air
Basement Information
- Crawl
Flooring
- Wood
- Tile
Exterior Features
- Shingles
- Roof: Asphalt/Fiberglass Shingles
Utility Information
- Utilities: Water: City/Town Water, Utility Connection: for Electric Oven, Utility Connection: for Gas Range, Electric: 220 Volts
- Sewer: Private Sewerage
- Energy: Insulated Windows
School Information
- Elementary School: Chandler
- Middle School: Dms
- High School: Dhs
Garage
- Detached
Parking
- Off-Street
Listing Price History
Date
Event
Price
% Change
$ (+/-)
Apr 19, 2018
Price Changed
$1,850,000
-4%
-$75,000
Oct 11, 2017
Listed
$1,925,000
-
-
Disclaimer: The property listing data and information, or the Images, set forth herein wereprovided to MLS Property Information Network, Inc. from third party sources, including sellers, lessors, landlords and public records, and were compiled by MLS Property Information Network, Inc. The property listing data and information, and the Images, are for the personal, non commercial use of consumers having a good faith interest in purchasing, leasing or renting listed properties of the type displayed to them and may not be used for any purpose other than to identify prospective properties which such consumers may have a good faith interest in purchasing, leasing or renting. MLS Property Information Network, Inc. and its subscribers disclaim any and all representations and warranties as to the accuracy of the property listing data and information, or as to the accuracy of any of the Images, set forth herein. © 2026 MLS Property Information Network, Inc.. 2/3/26 20:19

Description